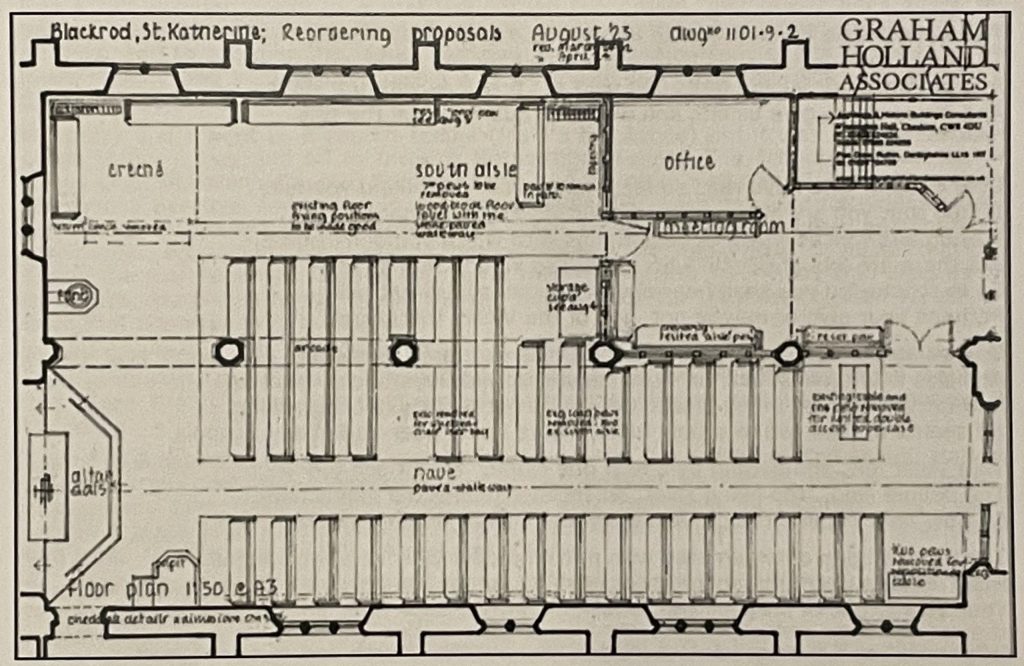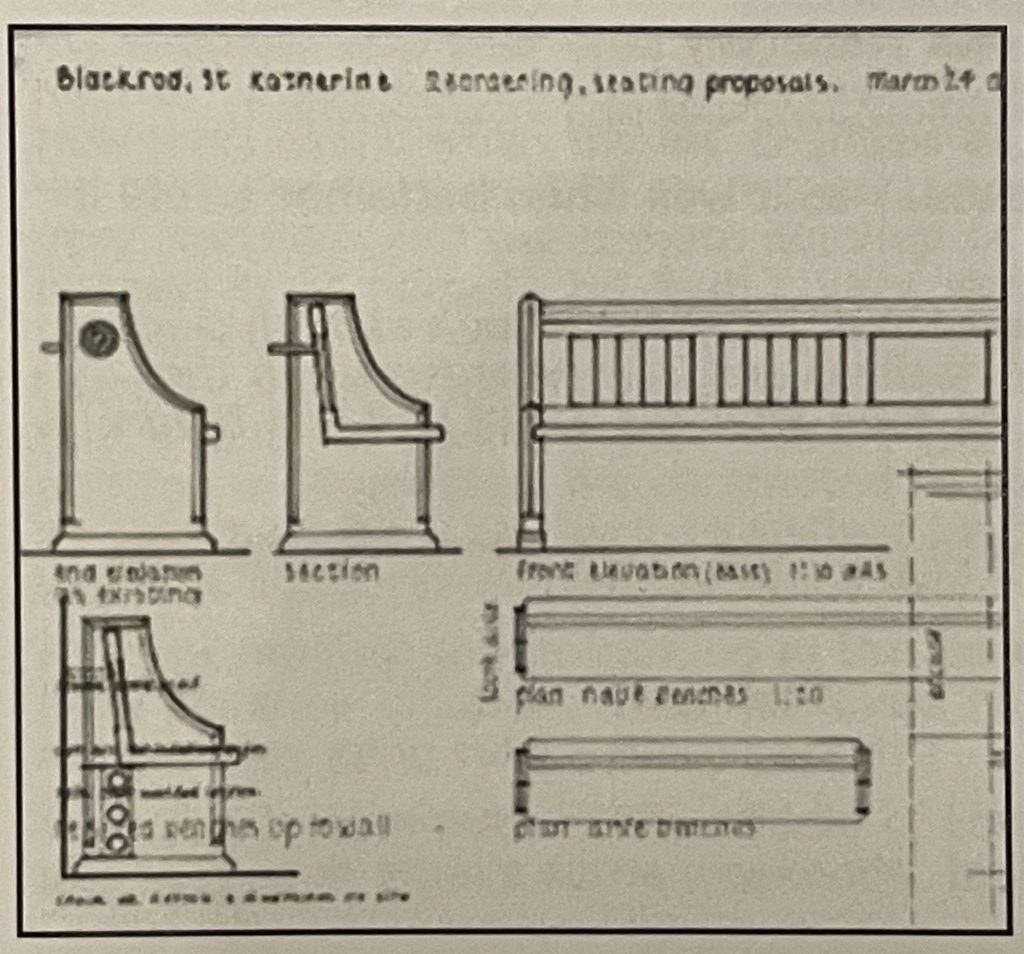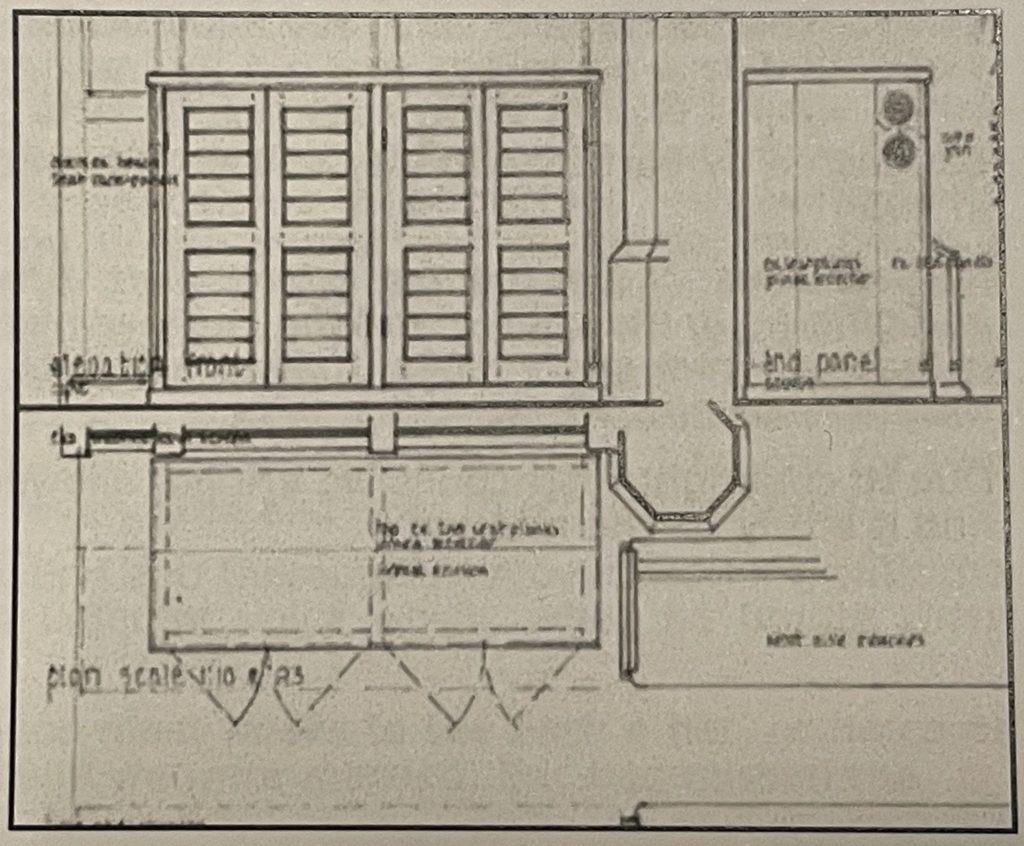Following the pandemic, the PCC met to decide how best to achieve the first 3 priorities of our Mission Action Plan:
- To encourage people into the church we will make the building more accessible to the community,
- To encourage more young adults and families to be part of our worship,
- We will participate in mission in the community by identifying its needs
The answer seemed to be to start a distinctly Christian toddler group, and in November 2021 Wiggle Worship began. From only 4 little girls who came week in, week out, the numbers began to grow, and currently we have well over 20 children attending weekly with mums, dads, grandmas and grandpas. In April 2022, we received an offer from one of the mums to start a baby group which became known as Baby Rhyme Time.
For all these children, who were born during or at the end of the pandemic, these groups became to important and for their mothers who had given birth during isolation they were invaluable. Friendships were formed for mothers and children alike.
In October 2022, in response to the cost-of-living crisis, we opened our Warm Welcome Space, called Connect. We now welcome over 20 people most weeks and the group continue to meet throughout the summer months. Since then, we have also opened Time Out, a group for mums and young professional ladies who meet monthly to share laughter and chat over refreshments.
By January 2023, it became clear that we needed more usable space in church and the PCC engaged in a consultation period in April 2023 to gauge reaction from worshippers and villagers to the possibility of removing some pews. Encouraged by the positive reaction, the architect was consulted and he produced 3 drawings. The PCC considered the pros and cons of all these drawings and finally settled on Option 1, “with refinements”.
The final drawing has now been accepted unanimously by the PCC and will be available for viewing by all. The changes to church will be:
- The removal of 2 pews on the left side at the bottom of the main aisle to resite the table (formerly an altar at Scot Lane).
- The removal of 1 pew from the right side at the bottom of the main aisle to resite the bookcase from the lower room.
- Replacement of the bookcase in the lower room by one of the removed pews. These changes are being made to make better use of the space in the lower room, particularly for those attending Connect.
- The removal of 2 long pews on the left side at the bottom of the side-aisle to make room for a storage cupboard (for toys and resources used by the toddler groups).
- The replacement of these long pews by 2 short pews (removed from the back of the main aisle of church) to maintain the integrity the seating down the right side of the main aisle.
- Disabled space in the main aisle to be retained.
- The removal of 7 of the 8 pews on the right side of the side-aisle, retaining the back pew to give some protection to the tapestry and candle tray.
- The removal of the return pew in the family corner.
- The repositioning of one of the long pews (removed from the centre of church) against the south wall of the church. This pew to be recessed so it fits over the heating pipes.
- A cupboard to be built from the other long, removed pew plus 1 or 2 of the shorter pews and positioned in church against the wall of the lower room.
- The purchase of 20 stacking, lightweight, oak veneer/chrome chairs.
- The parquet floor to be made good.
- The space generated by the removal of pews to be set up with tables and chairs to provide a breakout area for refreshments after church services.



The architect’s drawings may not reproduce well in the church magazine (June 2024 edition) and to that end, everyone is invited to a meeting when all these changes will be explained further. This will be held at the Coffee morning on Saturday, 22nd June from 12 noon – 1.30pm. Please come along.


